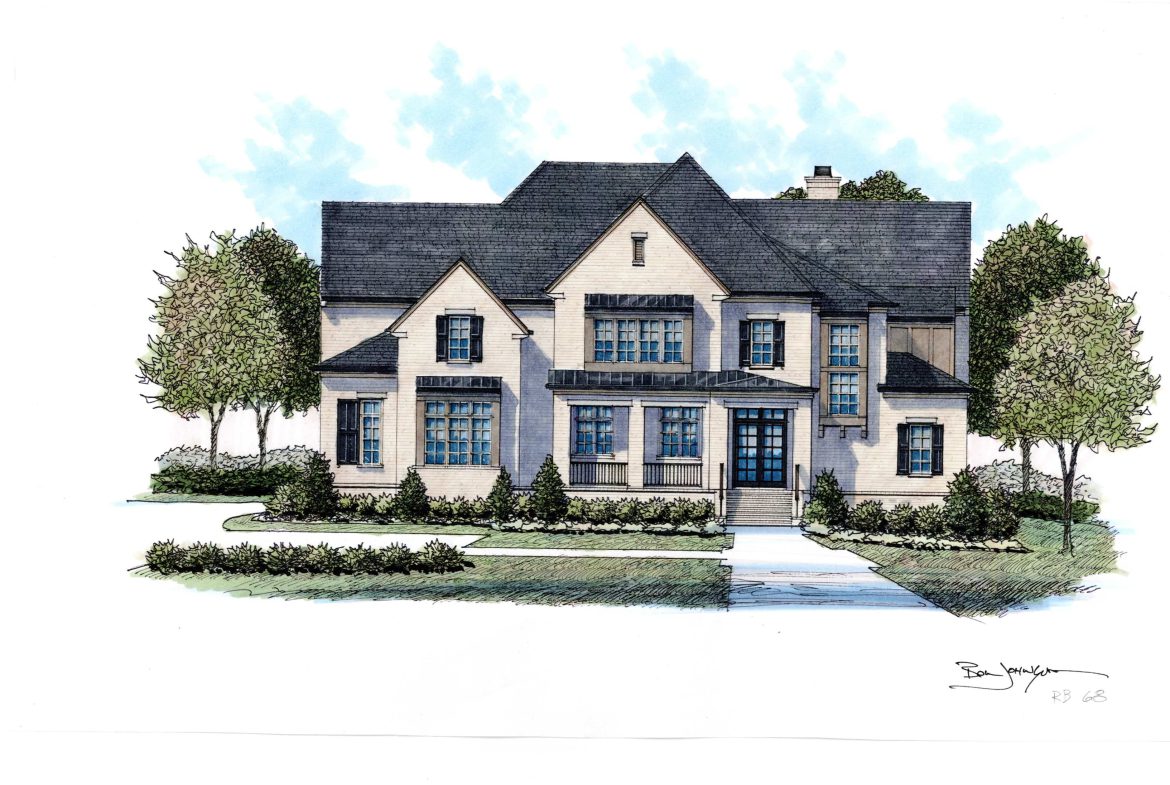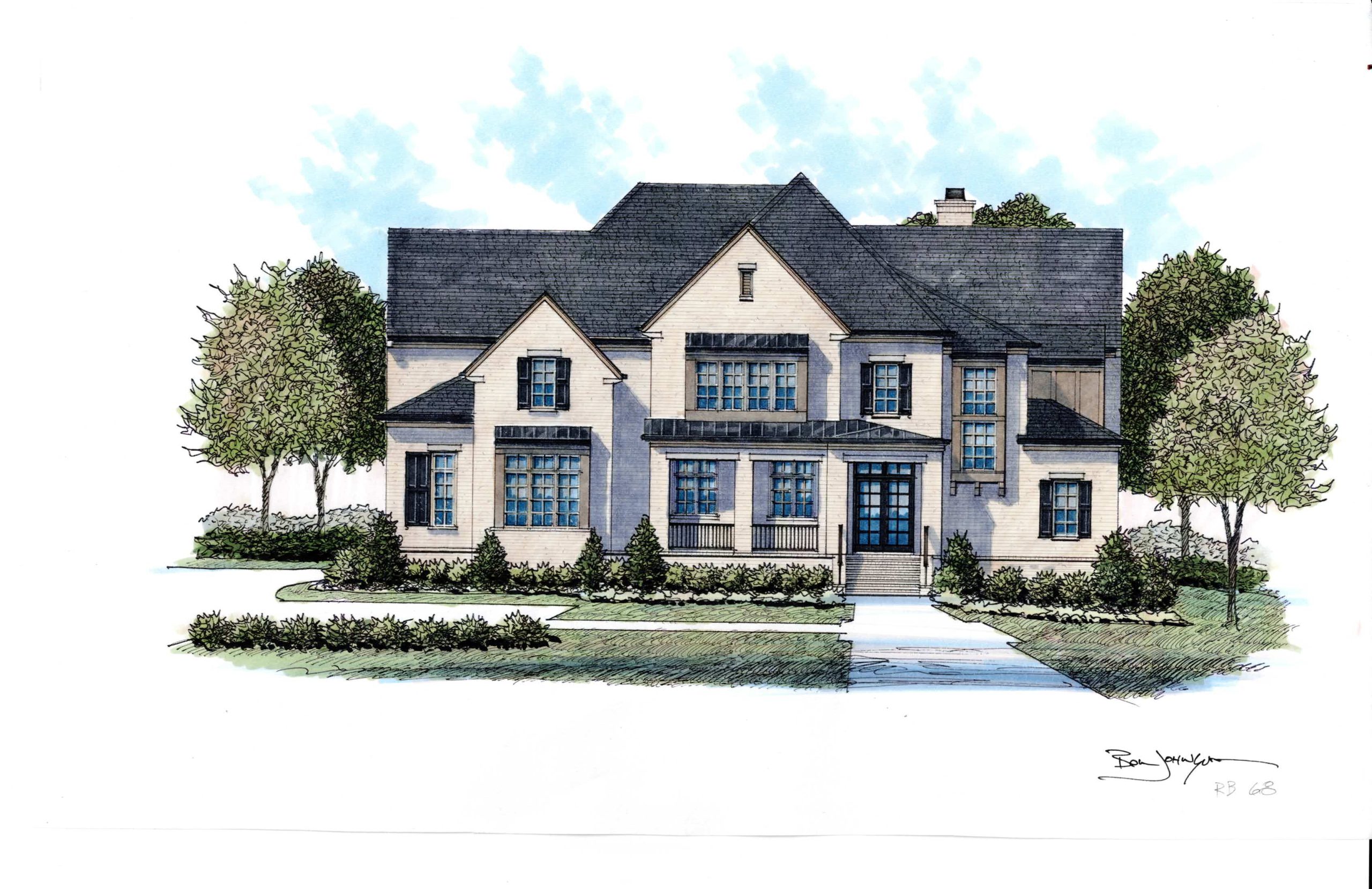CHARLOTTE 120 – AVAILABLE (Homesite #68)
- $3,515,000
CHARLOTTE 120 – AVAILABLE (Homesite #68)
- $3,515,000
Description
5,869 sq. ft. home with 5 bedrooms, 5 full baths, 2 half baths, and a 3-car garage! Insignia Homes’ Homesite #68 “Charlotte 120” plan features an impressive two-story entry foyer off of the covered front porch. Spacious gourmet Kitchen with Wolf appliances including three ovens, a hidden pantry, quartz countertops, backsplash, and flush island. Dining Room and Great Room showcasing a 16’ stained coffered ceiling beam detail. Great Room featuring a 42” wood-burning fireplace with an arcustone mantle and built-in custom cabinetry to either side. Main Level Primary Bedroom featuring a 17’ vaulted ceiling with beam detail. Primary Spa boasting a curbless walk-in shower, free-standing tub, double vanities, and a large walk-in closet with two built-in dressers and a window bench seat. Main Level Guest Suite with a free-standing tub, a vanity wall trim detail, an accent wall tile detail, and double vanities in the en-suite bath. Mud Room with drop zones and oversized Utility Center convenient to the Friend’s Entry. Spacious Bonus Room featuring a full wet bar and an adjoining Flex Room on the second floor. Upper-Level Utility Closet with rough-ins for future washer and dryer. Three bedrooms on the upper level with en-suite baths, one including a free-standing tub. Covered outdoor living featuring a 42” wood-burning fireplace and grill station!
Property Documents
Details
Updated on October 1, 2025 at 4:35 pm-
Property ID 2971906
-
Price $3,515,000
-
Property Size 5869 sq ft
-
Bedrooms 5
-
Bathrooms 5/2
-
Garages 3
-
Property Type Residential
-
Property Status For Sale
-
Lot 68


